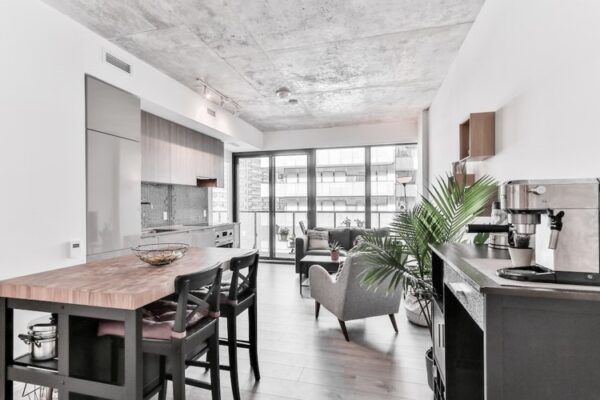Industrial Design Style for Lofts: A Guide to Raw and Refined Interiors
Industrial design style for lofts combines raw materials, exposed mechanical elements, and a focus on functionality to create a unique and modern living space. The style originated in the 19th century, when factories and warehouses were converted into living spaces, and has since evolved to include a range of design elements that evoke the industrial aesthetic.
Origins of Industrial Design Style
The industrial design style for lofts is rooted in the conversion of industrial buildings into residential spaces, particularly in cities like New York and London in the mid-20th century. The style emerged as a response to the utilitarian spaces created by these conversions and sought to celebrate the raw materials, mechanical elements, and functional spaces of these buildings.
Key Characteristics of Industrial Design Style for Lofts
Raw materials
Exposed brick, concrete, and metal are key materials in industrial design style for lofts, used to create an aesthetic that celebrates the raw materials of industrial buildings.
Exposed mechanical elements
Exposed ductwork, pipes, and electrical wiring are central to the industrial design style, serving as functional elements that add character and texture to a space.
Neutral colours
Industrial design style for lofts typically uses neutral colours such as grey, black, and white to create a calm and uncluttered aesthetic.
Open floor plans
Industrial design style often employs an open floor plan to create a spacious and airy living space, with few partitions or walls.
Minimalist furnishings
Industrial design style for lofts typically features minimalist furnishings with clean lines and a focus on functionality, such as steel or leather chairs and simple wooden tables.
Large windows
Large windows are a central element of industrial design style for lofts, allowing for ample natural light and creating a connection to the outside world.
Accent lighting
Accent lighting is used to highlight specific areas and objects within an industrial loft space, adding depth and interest to the design.
Textured accents
Textured accents such as rugs, curtains, and decorative pillows can be used to add warmth and interest to an industrial loft space.
Key Watchouts and How to Solve
- Lighting: Make sure to incorporate a variety of lighting sources to ensure a well-lit and functional living space.
- Flooring: Consider the insulation and durability of flooring options when selecting materials for a loft space, such as concrete or hardwood flooring.
- Balance between raw and refined: While the raw materials and mechanical elements of industrial design style are key, it is important to balance these elements with refined accents and furnishings to create a comfortable and inviting living space
- Avoiding clutter: With a focus on functionality and minimalism, it is important to avoid clutter and over-decoration in an industrial loft space.
I hope this information provides a comprehensive overview of industrial design style for lofts and how to incorporate this style into your living space. If you need further information or clarification, please don’t hesitate to ask.
Thank you for reading. I hope you enjoyed the article – Industrial Design Style for Lofts. Please share it to your friends and family. If you have any comments or suggestions, please comment below. You can also follow us on Facebook, Instagram, and Twitter. And, do not forget to give us a LIKE or SUBSCRIBE.
You might also be interested in:
20 Tips to Build Your Smart Home in 2023
23 Tips for Buying Smart Lighting
30 Tips for Buying Smart Video Doorbell
22 Tips for Choosing a Robot Vacuum
——————————————————————————————————————————————
Homecazt is a home & garden Magazine. We hope to inspire anyone to live a more beautiful and happy life at home. We aim to provide an informative, exciting resource for all aspects of home décor, design, lifestyle and materials. Homecazt is a final destination for advice on everything related to home & garden.




